Refurbishment and extension of a duplex ground floor apartment in this Victorian property in the heart of West Hampstead, London.
Working with the client, the character and features of the existing house have been retained, with a new contemporary open plan kitchen and family area with glass staircase in what was the original cellar.
The new kitchen living area opens up into a spacious courtyard, providing a safe, secure family area in what was a previously neglected and underused external space.
Client: Private Client
Type: Residential
Size: 1,600 sqft
Role: Architect, Lead Designer, Interiors
Photographer: Alexander James
Collaborators: Virtue Joinery
Heritage: Victorian Semi-detached villa
Contractor: Margreiter
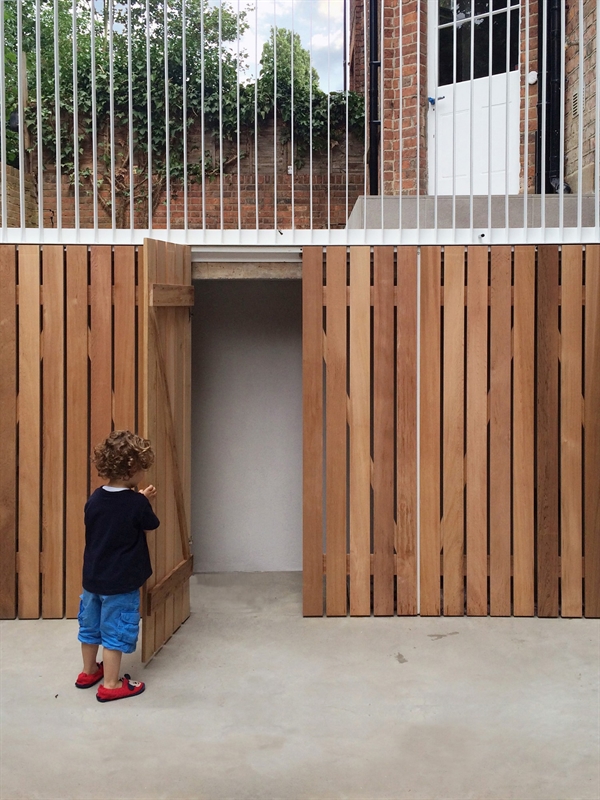
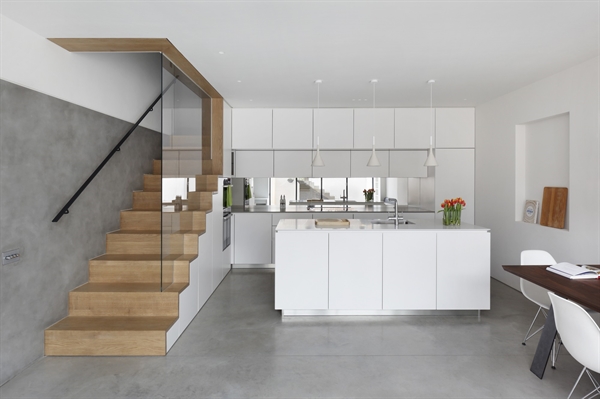
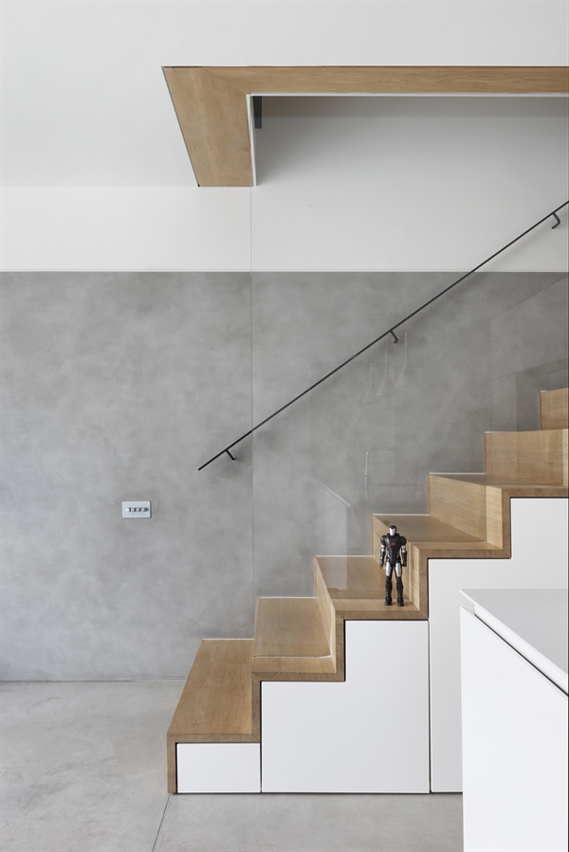
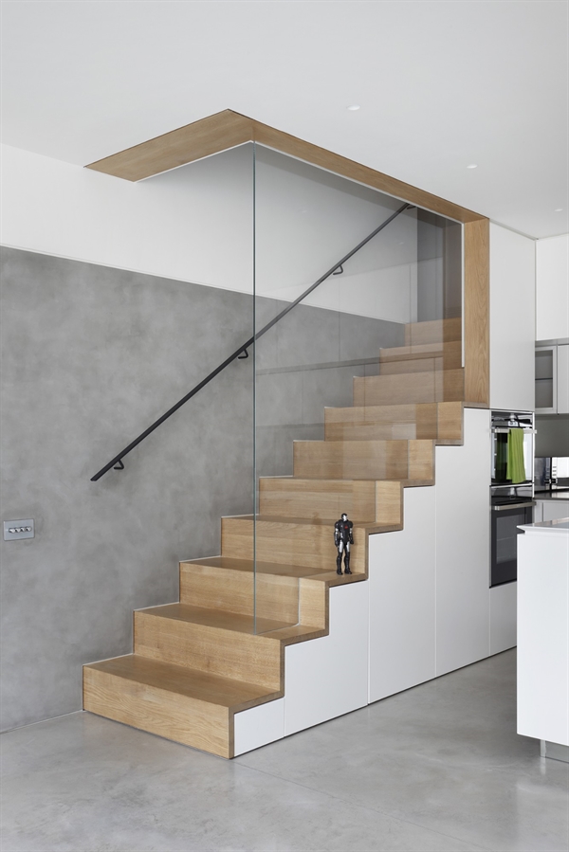
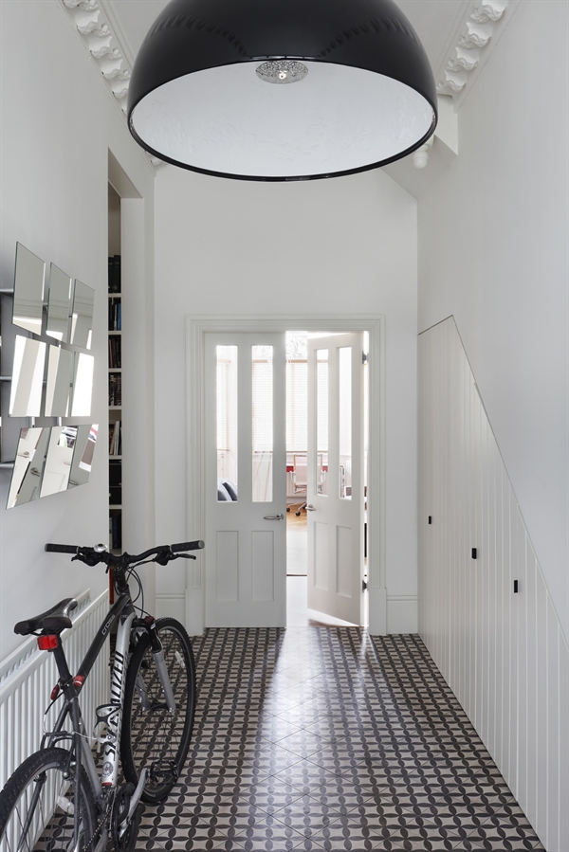
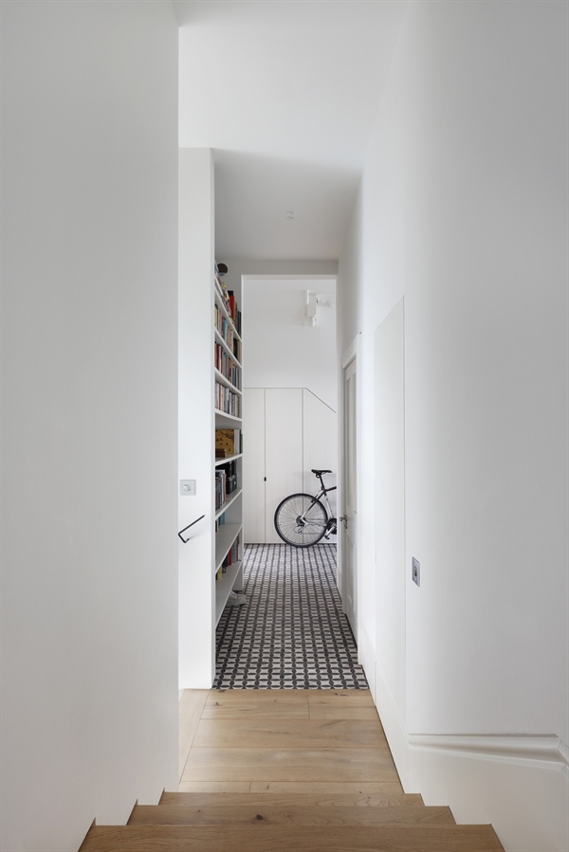
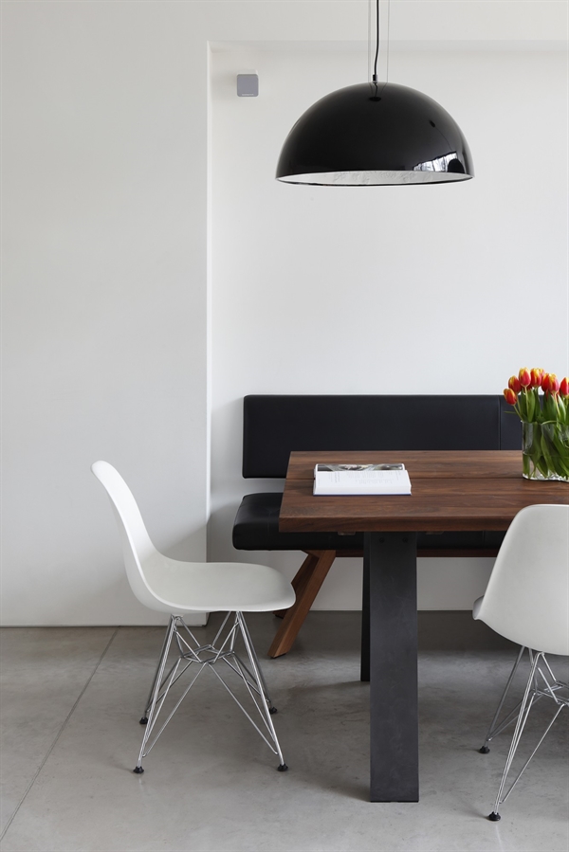
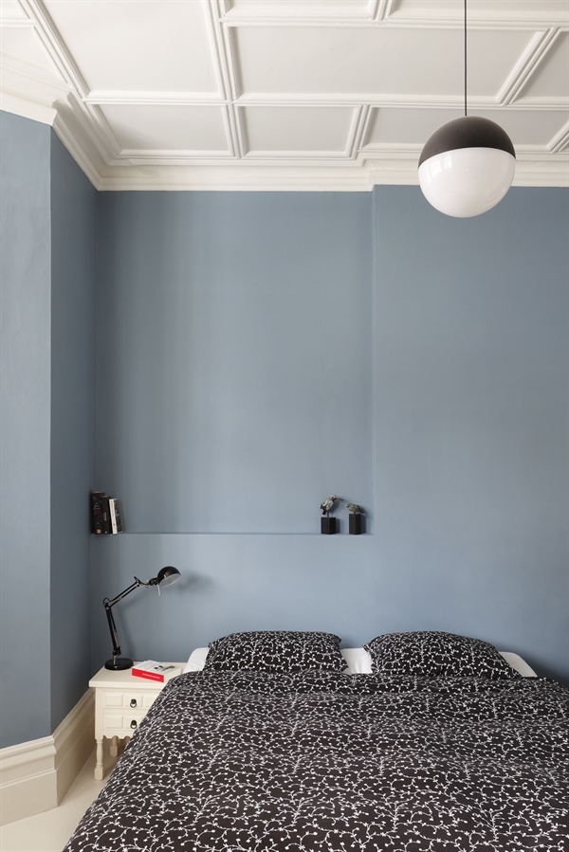
Working with the client, the character and features of the existing house have been retained, with a new contemporary open plan kitchen and family area with glass staircase in what was the original cellar.
The new kitchen living area opens up into a spacious courtyard, providing a safe, secure family area in what was a previously neglected and underused external space.
Client: Private Client
Type: Residential
Size: 1,600 sqft
Role: Architect, Lead Designer, Interiors
Photographer: Alexander James
Collaborators: Virtue Joinery
Heritage: Victorian Semi-detached villa
Contractor: Margreiter