Following the refurbishment of the client’s previous family home in 2015, we are asked to work with them again on their new project in Chelsea. The five-storey dwelling will soon be undergoing a complete overhaul, re-configuring it to suit the needs and lifestyle of our clients. The design will include a new basement, a new rear extension creating a bright and airy open plan living space as well as a full refurbishment of the upper floors.
Throughout the design process, we have been inspired with the concept of bio-phillic architecture, to bring an increased sense of connectivity to the natural environment through the careful planning of light and space. This will be visible primarily through the design of the rear extension, with meticulous detailing to create a clear link between indoors and outdoors.
The project is being designed in collaboration with MHZ interior designers to deliver a traditional yet paired back space that suits the scale of the property whilst aligning with the client’s taste. Panelled joinery, crittall glazed screens and contemporary finishes are all part of the vision to create a warm and welcoming family home.
We are excited to be working again with our clients delivering a project of this scale and we look forward to seeing the end result.
Client: Private Client
Type: Residential
Size: 7,000 sqft
Role: Architect, Lead Designer
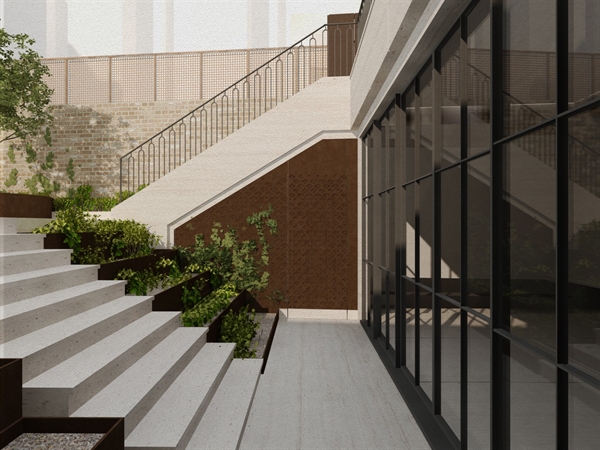
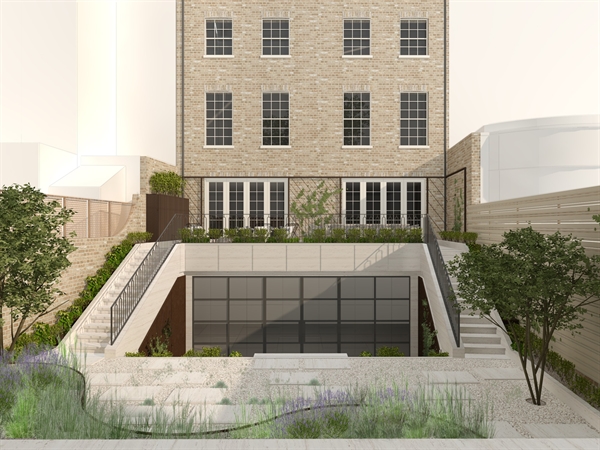
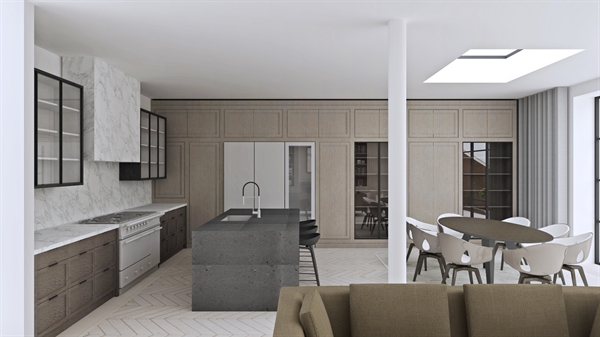
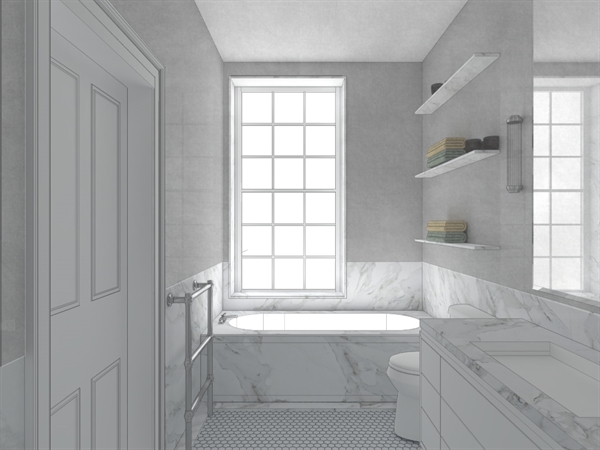
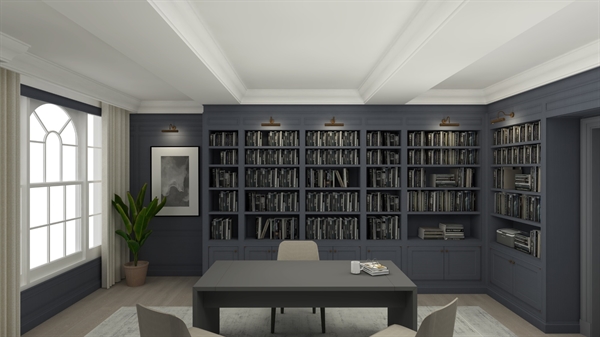
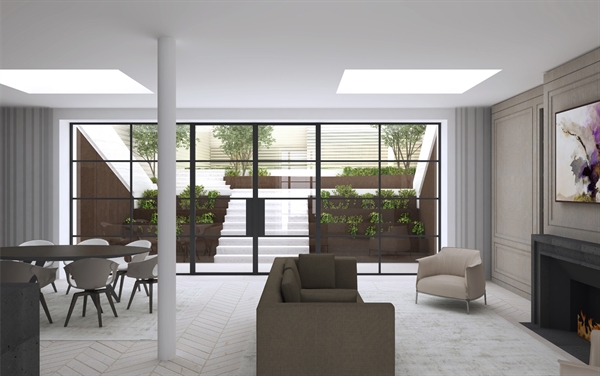
Throughout the design process, we have been inspired with the concept of bio-phillic architecture, to bring an increased sense of connectivity to the natural environment through the careful planning of light and space. This will be visible primarily through the design of the rear extension, with meticulous detailing to create a clear link between indoors and outdoors.
The project is being designed in collaboration with MHZ interior designers to deliver a traditional yet paired back space that suits the scale of the property whilst aligning with the client’s taste. Panelled joinery, crittall glazed screens and contemporary finishes are all part of the vision to create a warm and welcoming family home.
We are excited to be working again with our clients delivering a project of this scale and we look forward to seeing the end result.
Client: Private Client
Type: Residential
Size: 7,000 sqft
Role: Architect, Lead Designer