Having refurbished this five-bed Arts-and-Crafts, semi-detached home in the Highgate Conservation Area, we were pleased to be asked back by the owners. This time we reconfigured the layout of the ground floor to improve movement through the house, adding an extension to the rear and a new snug, or TV room, at the front.
To address the sense of disconnection between the kitchen and dining room, we created a new full-width extension for an open kitchen and dining area.
By using a thin steel column to provide structural support, rather than the deep beam proposed by project engineers, we maintained a constant ceiling height.
Strategically positioning roof lights allowed us to acknowledge the transition between the old and new spaces with natural light while creating a sense of theatre.
Our clients requested period, steel-frame windows across its full length, providing a full opening onto the new patio in summer. With almost nothing on the market that would allow for an opening of this size without encroaching on the patio, we worked with Italian company Secco to design a bespoke slide-and-fold system that spanned the entire 6.5m opening – with the added benefit of minimising heat loss from the house in winter.
We contrasted materials to celebrate individual crafts, with different surface finishes, textures such as wood panelling and natural stone, and a restrained colour palette of greys and blues.
Client: Private Client
Type: Residential
Size: 3,000 sqft
Role: Architect, Lead Designer, Interiors
Photographer: Alexander James
Collaborators: Duncan Doig kitchen. Emma Griffin garden
Heritage: n/a
Contractor: Beam Projects
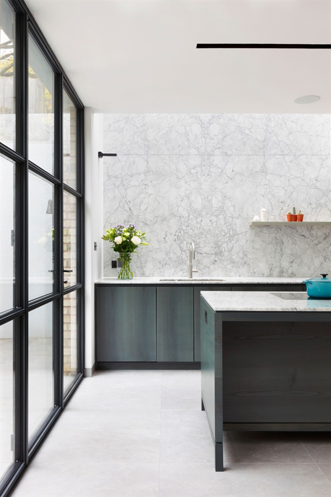
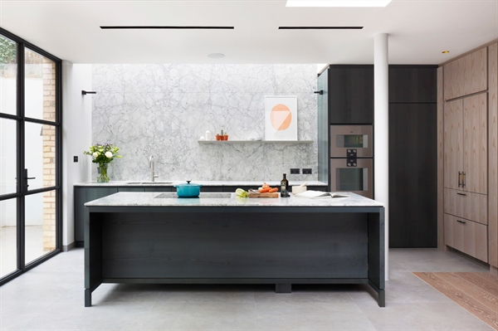
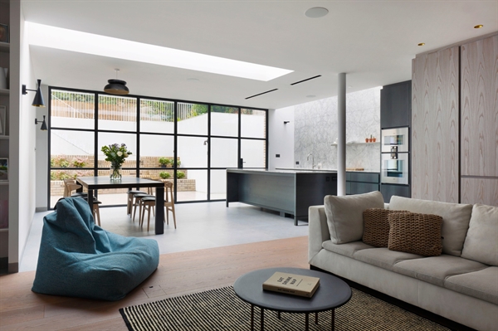
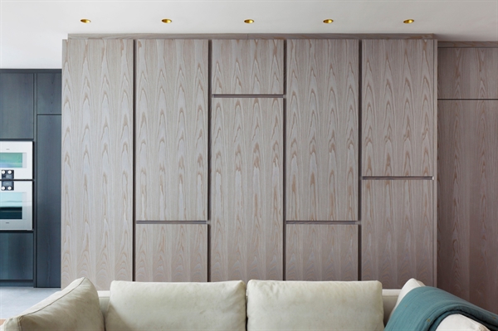
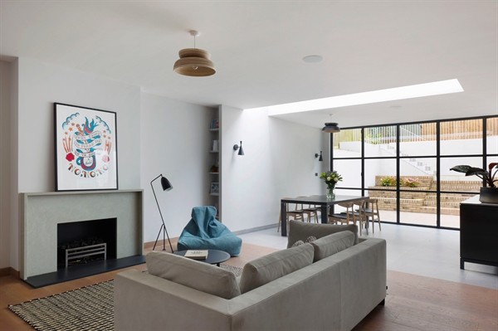
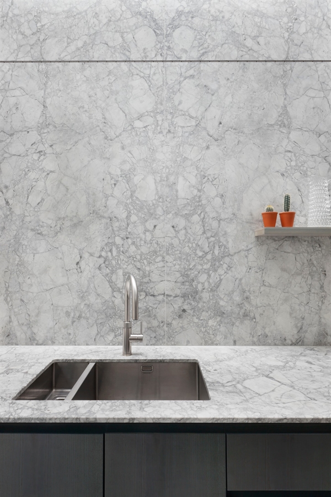
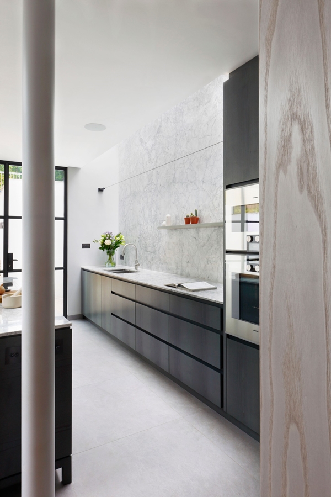
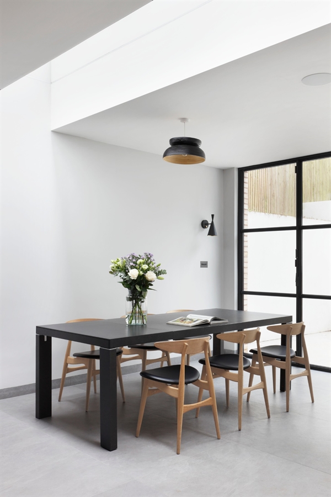
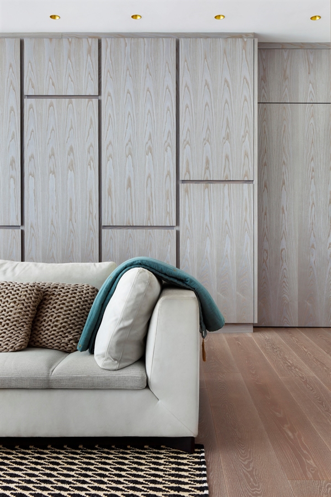
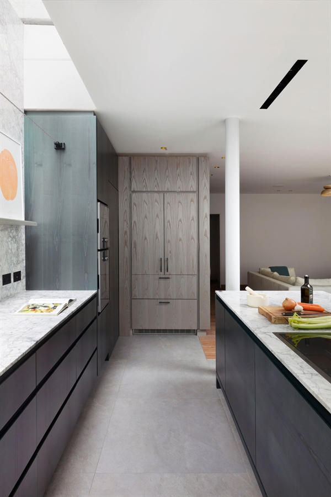
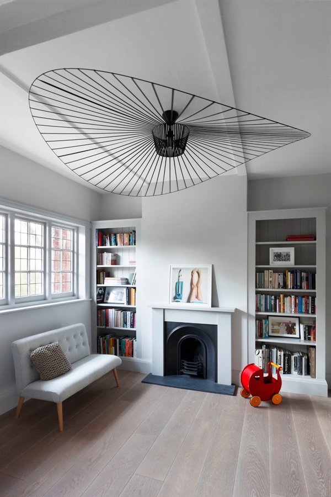
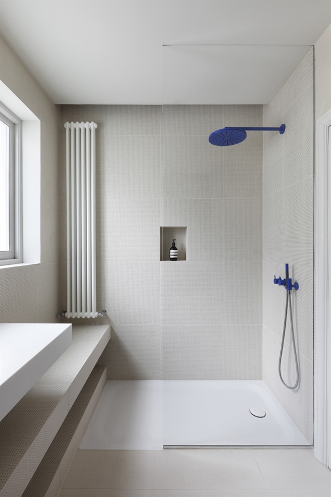
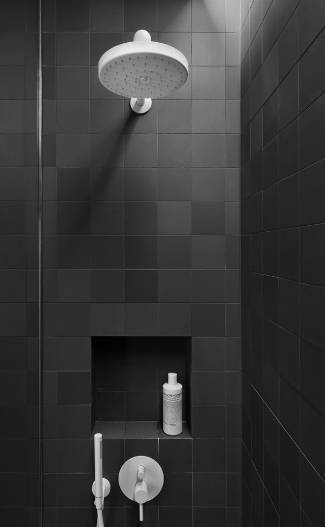
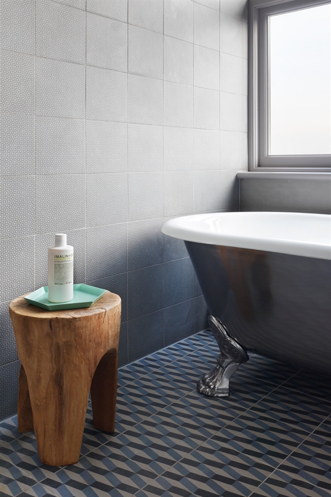
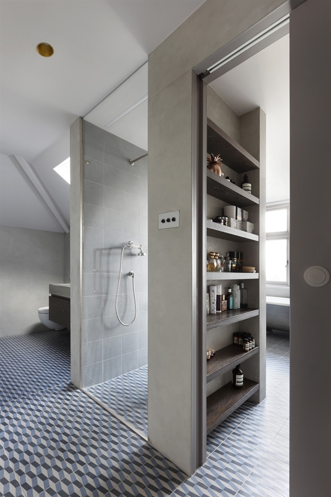
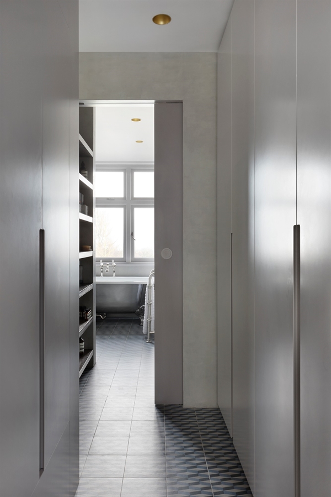
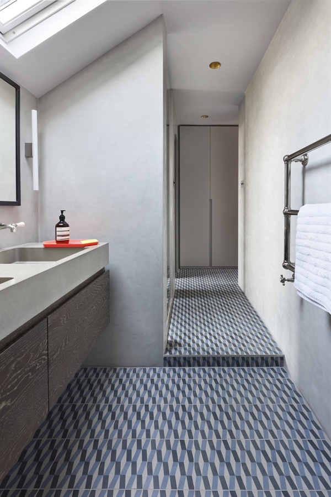
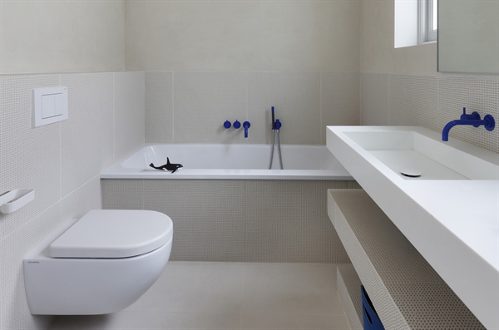
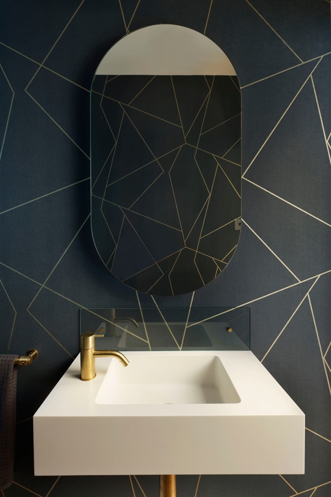
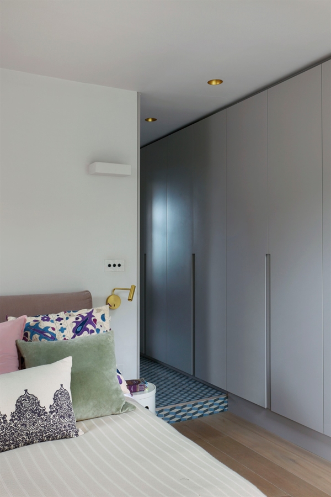
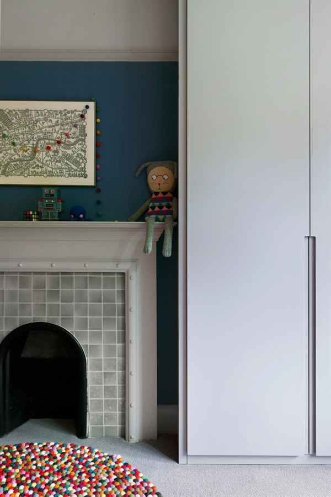
To address the sense of disconnection between the kitchen and dining room, we created a new full-width extension for an open kitchen and dining area.
By using a thin steel column to provide structural support, rather than the deep beam proposed by project engineers, we maintained a constant ceiling height.
Strategically positioning roof lights allowed us to acknowledge the transition between the old and new spaces with natural light while creating a sense of theatre.
Our clients requested period, steel-frame windows across its full length, providing a full opening onto the new patio in summer. With almost nothing on the market that would allow for an opening of this size without encroaching on the patio, we worked with Italian company Secco to design a bespoke slide-and-fold system that spanned the entire 6.5m opening – with the added benefit of minimising heat loss from the house in winter.
We contrasted materials to celebrate individual crafts, with different surface finishes, textures such as wood panelling and natural stone, and a restrained colour palette of greys and blues.
Client: Private Client
Type: Residential
Size: 3,000 sqft
Role: Architect, Lead Designer, Interiors
Photographer: Alexander James
Collaborators: Duncan Doig kitchen. Emma Griffin garden
Heritage: n/a
Contractor: Beam Projects