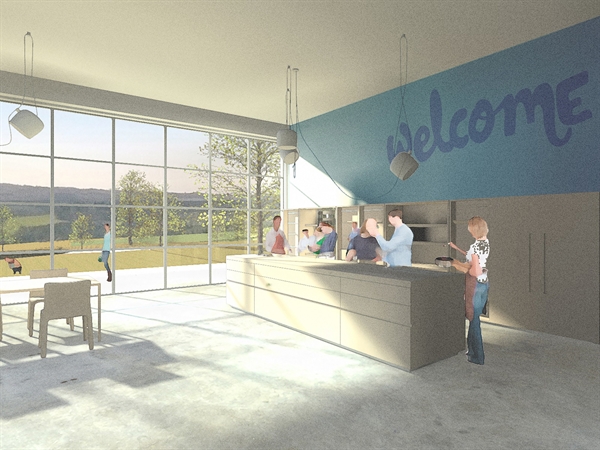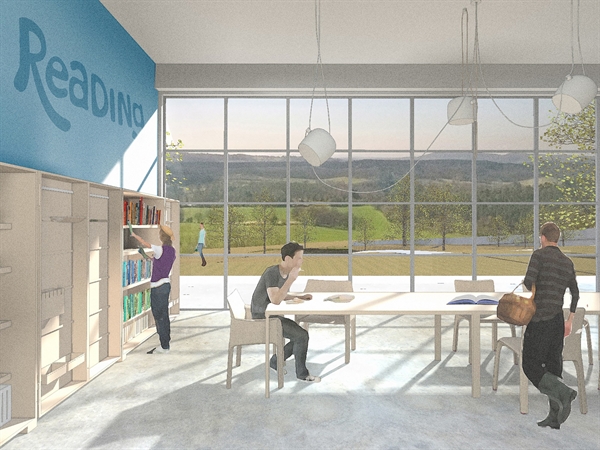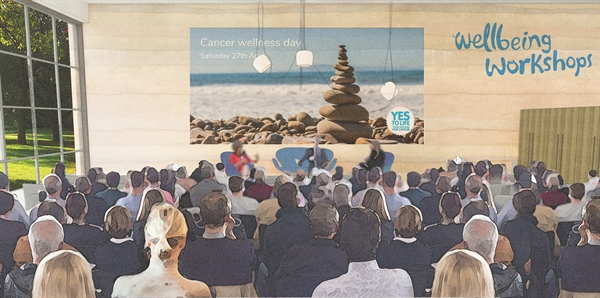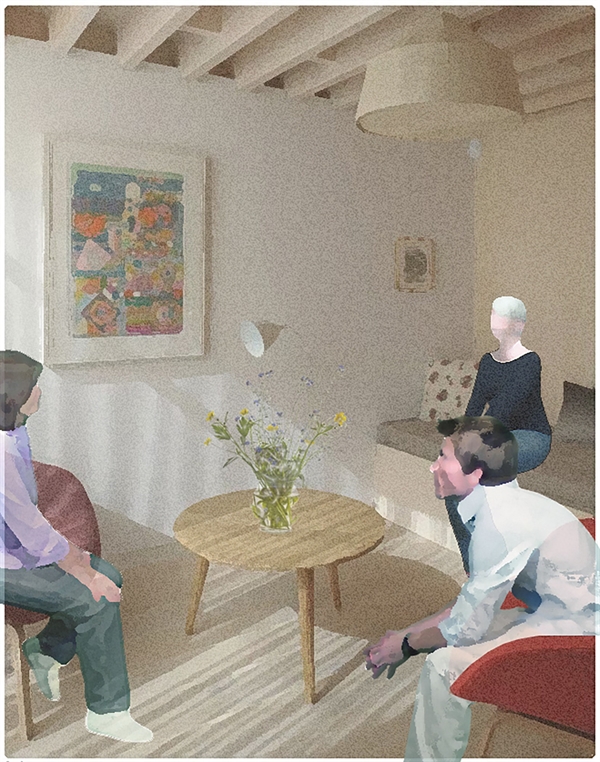Founded in 2005, Yes to Life is a charity set up to help people living with cancer pursue approaches that are unavailable on the NHS. We were delighted to be asked to work with the organisation on a strategic plan and design for its flagship facility – the New National Centre for Integrative Oncology.
Our design avoids all the traditional details that evoke an institutional environment to create a tranquil refuge immersed in nature.
We’re creating a welcoming, private, relaxed and soothing environment, built to a human scale.
It will house a variety of spaces where people can access information about the full range of treatments, and include a café, library, consulting rooms, public event space and a number of adaptable studios for activities such as yoga, arts and music – as well as the necessary office areas for administration.
The charity is determined that the centre be radically modern, and at the forefront of green technology.
Our design is informed by sustainability and biophillic design principles, incorporating sustainable timber and further materials into the structure and interiors, with natural ventilation and rainwater-harvesting systems encouraging a symbiotic relationship with the surrounding nature.
The project is in its early stages, and we look forward to revealing more soon.
Client: Charitable Organization
Type: Healthcare & Education
Size: n/a
Role: Architect, Interior Designer, Lead Designer
Photographer: n/a
Collaborators: Westminster University
Heritage: n/a




Our design avoids all the traditional details that evoke an institutional environment to create a tranquil refuge immersed in nature.
We’re creating a welcoming, private, relaxed and soothing environment, built to a human scale.
It will house a variety of spaces where people can access information about the full range of treatments, and include a café, library, consulting rooms, public event space and a number of adaptable studios for activities such as yoga, arts and music – as well as the necessary office areas for administration.
The charity is determined that the centre be radically modern, and at the forefront of green technology.
Our design is informed by sustainability and biophillic design principles, incorporating sustainable timber and further materials into the structure and interiors, with natural ventilation and rainwater-harvesting systems encouraging a symbiotic relationship with the surrounding nature.
The project is in its early stages, and we look forward to revealing more soon.
Client: Charitable Organization
Type: Healthcare & Education
Size: n/a
Role: Architect, Interior Designer, Lead Designer
Photographer: n/a
Collaborators: Westminster University
Heritage: n/a