MWAI have recently completed the turnkey refurbishment of a family home for Rent in Belgravia, London. MWAI’s brief was to fully refurbish the property and, in so doing, create a brighter home with a more spacious, sophisticated, contemporary feel. The client placed their trust in MWAI’s turnkey service – MWAI BUILD.
MWAI’s design response was to develop a style in interior architectural detailing & FFE bespoke to the property, where modern architectural details - such as shadow gap architraves and recessed skirting - are placed in harmony with traditional features.
A final palette of interior finishes is calm, soft, patterned and meticulously executed.
The design of the interior lighting and furniture was chosen to compliment the style of the architectural fit-out - with bold accents of colour, metalwork details and form to lift the atmosphere and enhance the hierarchy of spaces within the new open plan layout of the house.
We have chosen to employ traditional detailing with a modern twist to sympathise with the period of the house, whilst also tying the rooms together. The use of SoSS hinges, mounted with magnetic lock sets, allowed us to centre the doors to the frame to obtain strong shadow effects on both sides of the door.
Detailing is also used to create different atmospheres between key spaces. In the kitchen / living room, matchboard effect panelling and stone chevron patterned floor tiles are combined with refined modern details to reflect the more informal nature of day-to-day family activities. In contrast, the ground floor features of traditional wall panel beads and recessed timber skirting reflected the more formal character of the principle ground floor rooms of the house.
Client: Private Landlord
Type: Residential
Size: 2,250 sqft
Role: Architect, Lead Designer, Interiors, Contractor
Photographer: Alexander James
Collaborators: TCC Whitestone, Interior ID
Heritage: n/a
Contractor: MWAI BUILD / Margreiter
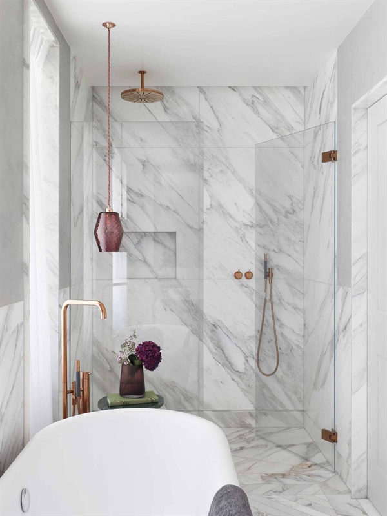
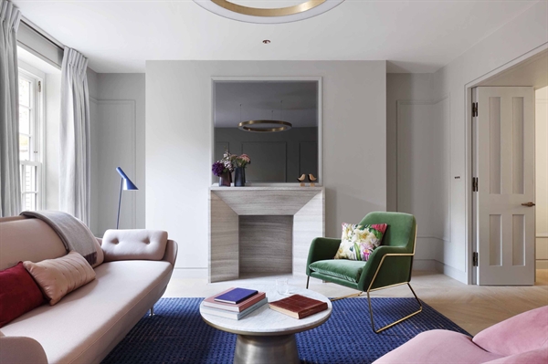
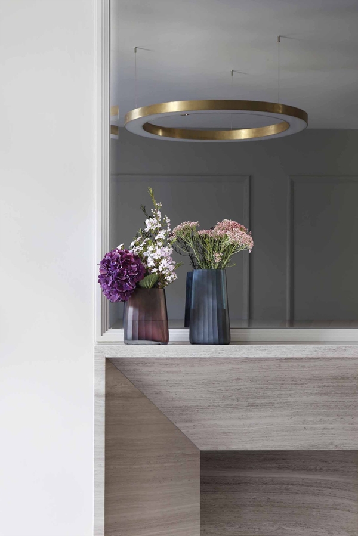
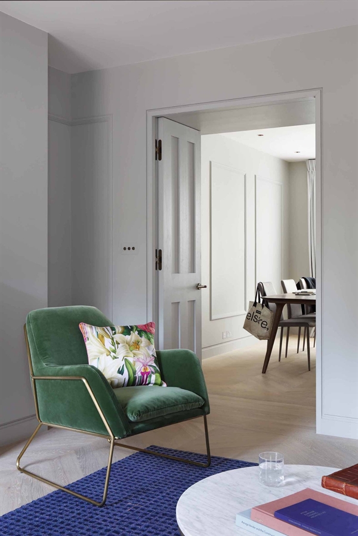
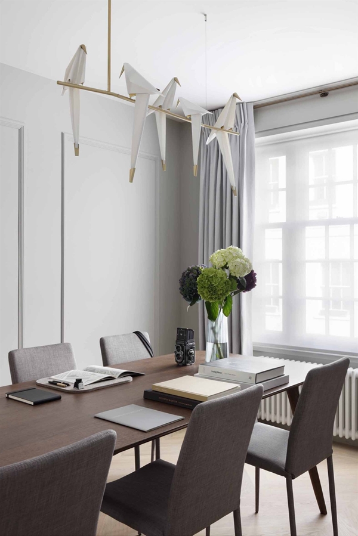
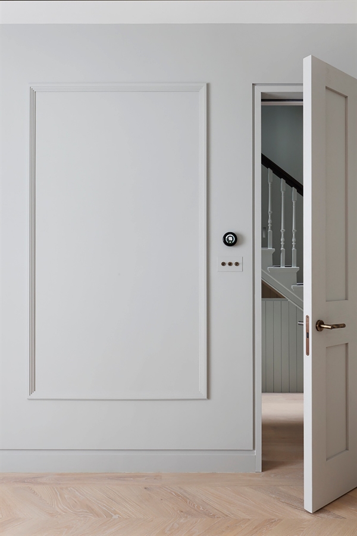
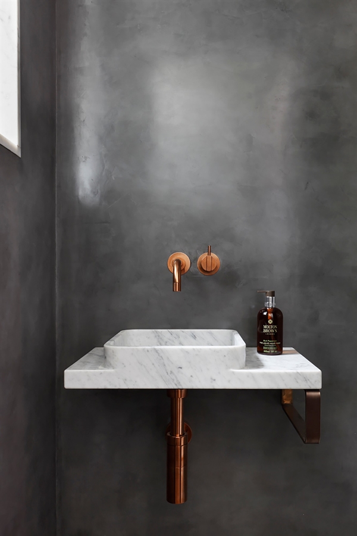
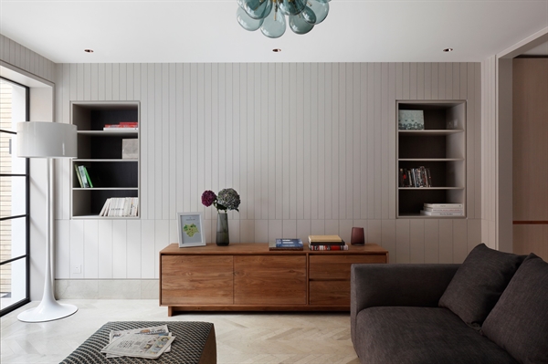
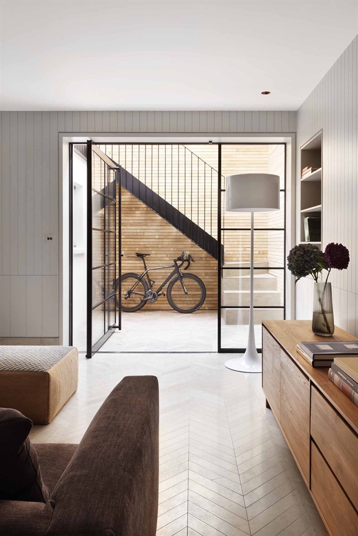
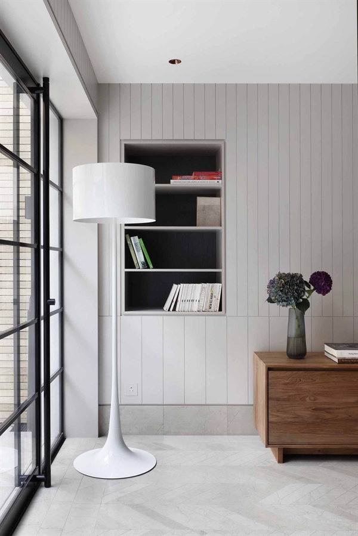
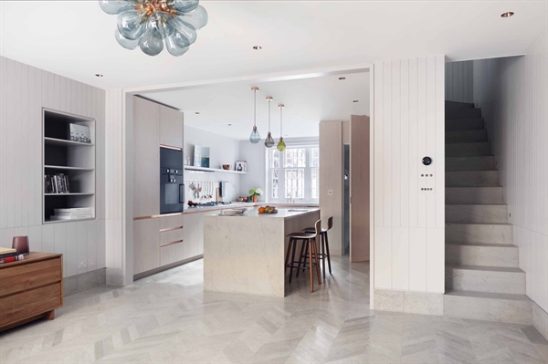
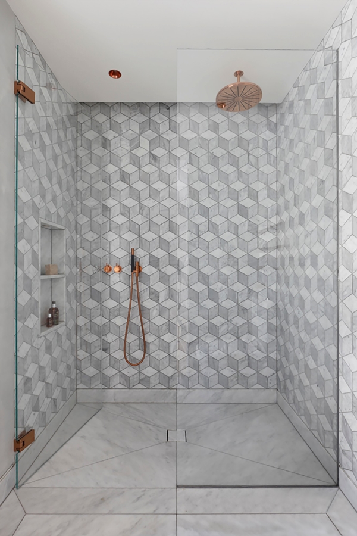
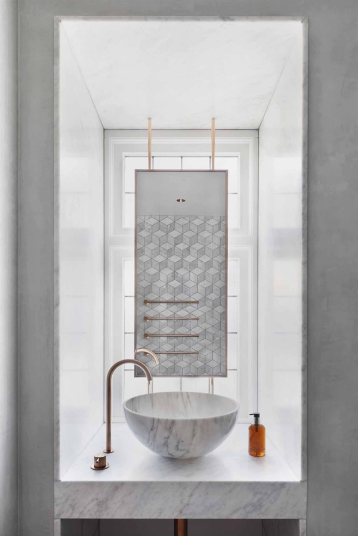
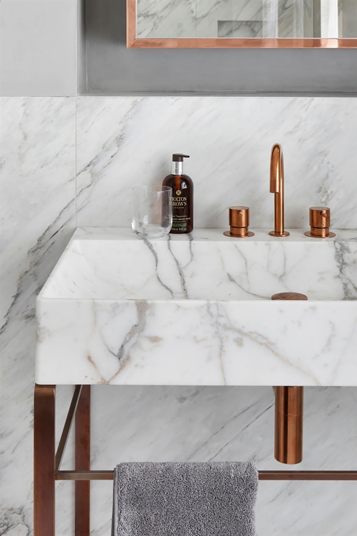
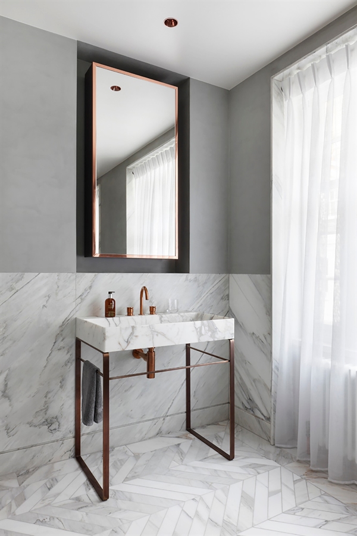
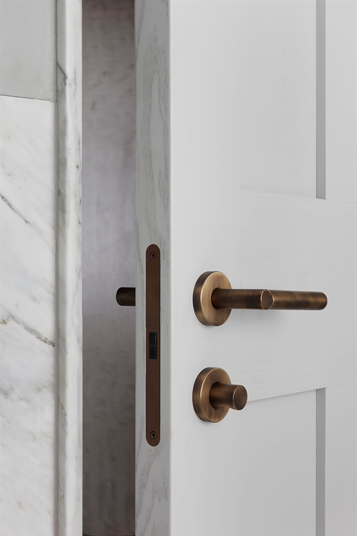
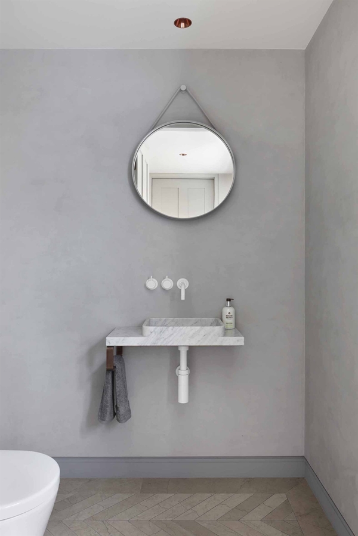
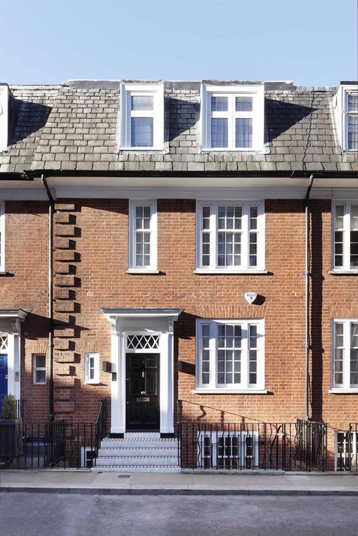
MWAI’s design response was to develop a style in interior architectural detailing & FFE bespoke to the property, where modern architectural details - such as shadow gap architraves and recessed skirting - are placed in harmony with traditional features.
A final palette of interior finishes is calm, soft, patterned and meticulously executed.
The design of the interior lighting and furniture was chosen to compliment the style of the architectural fit-out - with bold accents of colour, metalwork details and form to lift the atmosphere and enhance the hierarchy of spaces within the new open plan layout of the house.
We have chosen to employ traditional detailing with a modern twist to sympathise with the period of the house, whilst also tying the rooms together. The use of SoSS hinges, mounted with magnetic lock sets, allowed us to centre the doors to the frame to obtain strong shadow effects on both sides of the door.
Detailing is also used to create different atmospheres between key spaces. In the kitchen / living room, matchboard effect panelling and stone chevron patterned floor tiles are combined with refined modern details to reflect the more informal nature of day-to-day family activities. In contrast, the ground floor features of traditional wall panel beads and recessed timber skirting reflected the more formal character of the principle ground floor rooms of the house.
Client: Private Landlord
Type: Residential
Size: 2,250 sqft
Role: Architect, Lead Designer, Interiors, Contractor
Photographer: Alexander James
Collaborators: TCC Whitestone, Interior ID
Heritage: n/a
Contractor: MWAI BUILD / Margreiter