MWAI successfully obtained planning consent for a mixed-use development on a light industrial site in the heart of Hammersmith. The proposal provides a secure and balanced development set in harmony with the existing context.
At the entrance of the site, the existing buildings are converted into flexible office spaces and a small semi-private ‘square’ provides six car parking spaces, sheltered bicycle storage and a centralised waste collection point.
Four new mews houses and four new terraced houses are proposed along Dimes Place and Argyle Place, all benefiting from private amenity spaces in the forms of gardens, patios and terraces.
"I have had the opportunity to work with MWAI and have recommended them to clients on numerous occasions both on small and large development projects, residential and commercial. MWAI bring knowledge and reassurance to our development clients. We can rely upon them to bring clear, commercial solutions to each challenge. MWAI’s progressive, intelligent, design solutions and good working relationship are the reason we look forward to them being instructed on our client’s schemes."
Justin Clack, Frost Meadowcroft.
Client: Developer
Type: Mixed use housing
Size: 9 Units & 2,000sqft office
Role: Architect, Lead designer
Collaborators: Frost Meadowcroft
Heritage: n/a
Construction cost: £3,500,000
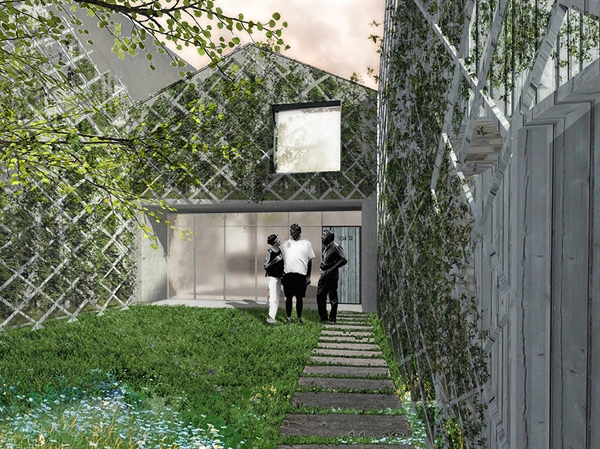
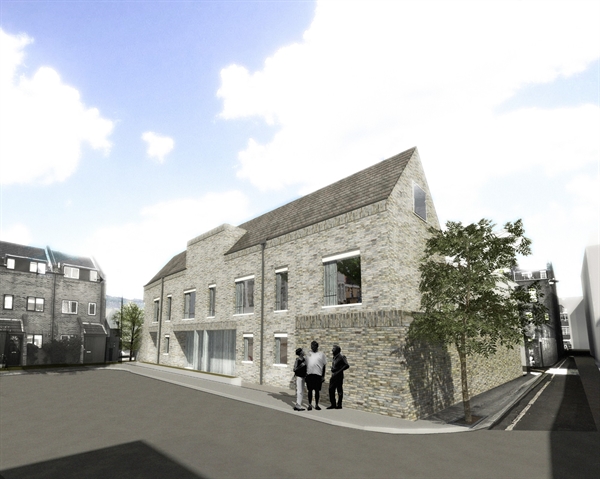
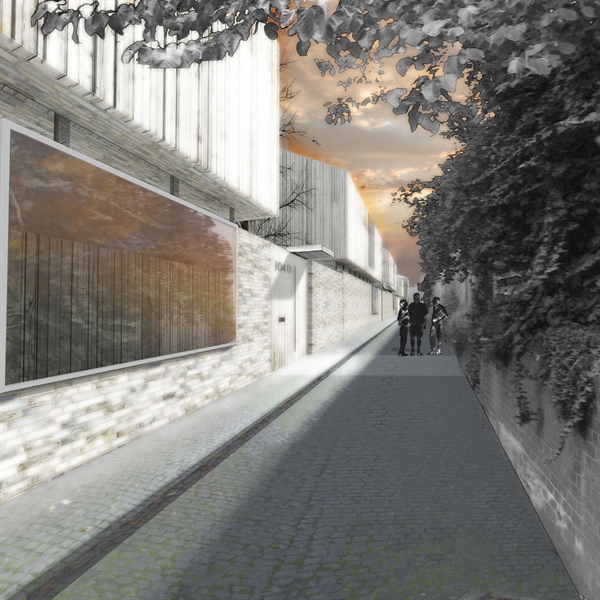
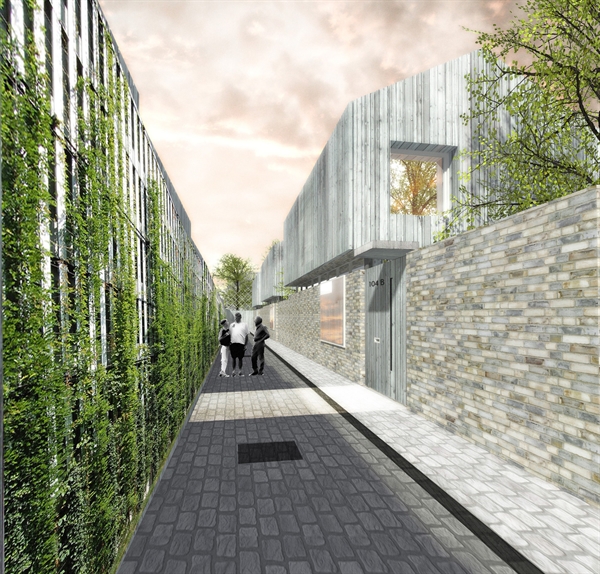
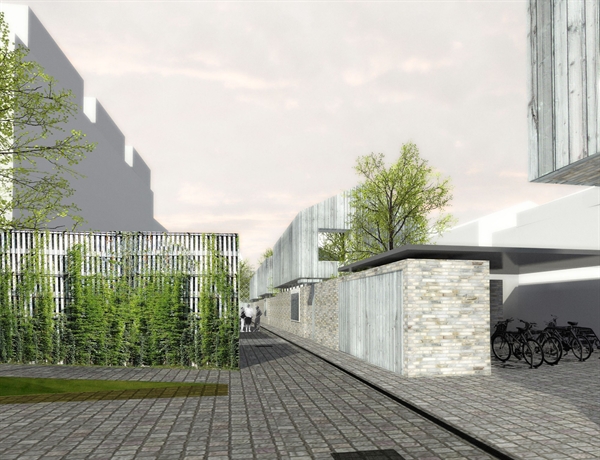
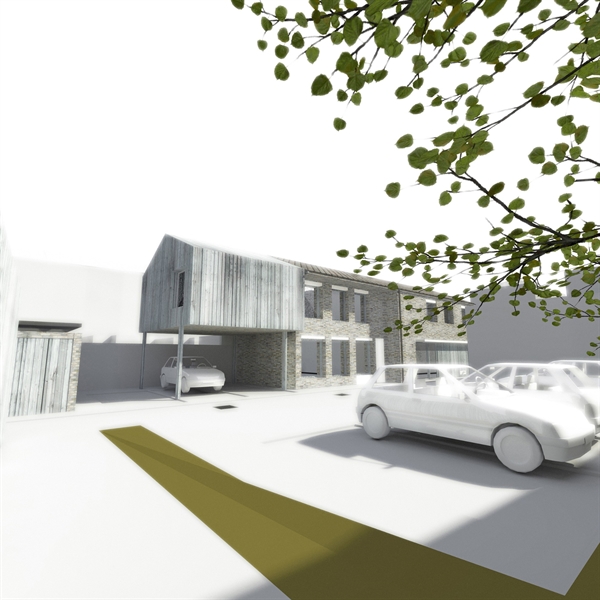
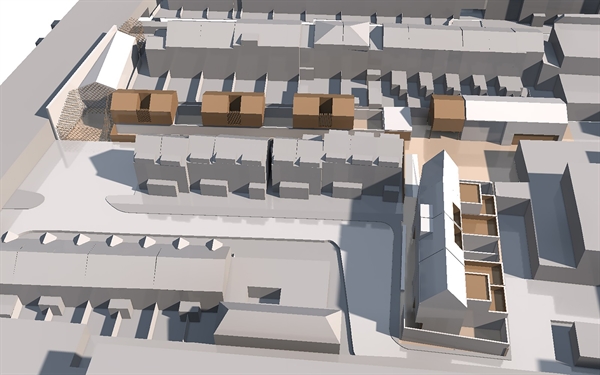
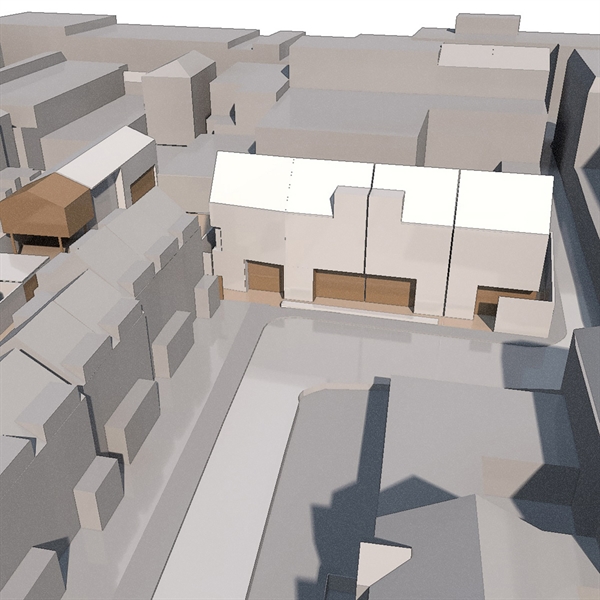
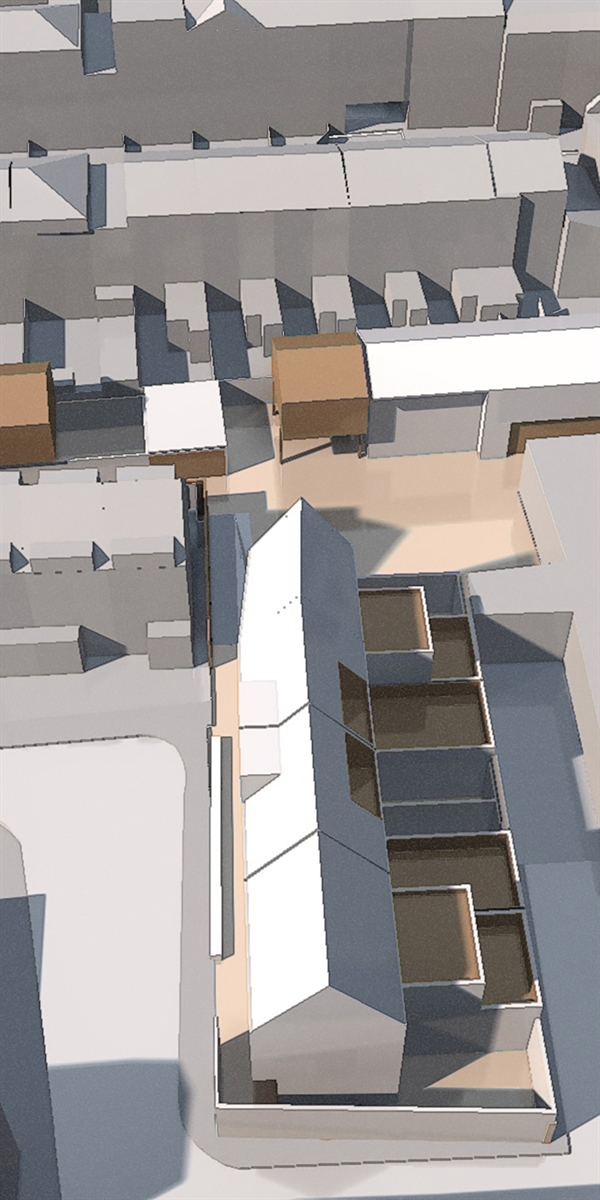
At the entrance of the site, the existing buildings are converted into flexible office spaces and a small semi-private ‘square’ provides six car parking spaces, sheltered bicycle storage and a centralised waste collection point.
Four new mews houses and four new terraced houses are proposed along Dimes Place and Argyle Place, all benefiting from private amenity spaces in the forms of gardens, patios and terraces.
"I have had the opportunity to work with MWAI and have recommended them to clients on numerous occasions both on small and large development projects, residential and commercial. MWAI bring knowledge and reassurance to our development clients. We can rely upon them to bring clear, commercial solutions to each challenge. MWAI’s progressive, intelligent, design solutions and good working relationship are the reason we look forward to them being instructed on our client’s schemes."
Justin Clack, Frost Meadowcroft.
Client: Developer
Type: Mixed use housing
Size: 9 Units & 2,000sqft office
Role: Architect, Lead designer
Collaborators: Frost Meadowcroft
Heritage: n/a
Construction cost: £3,500,000